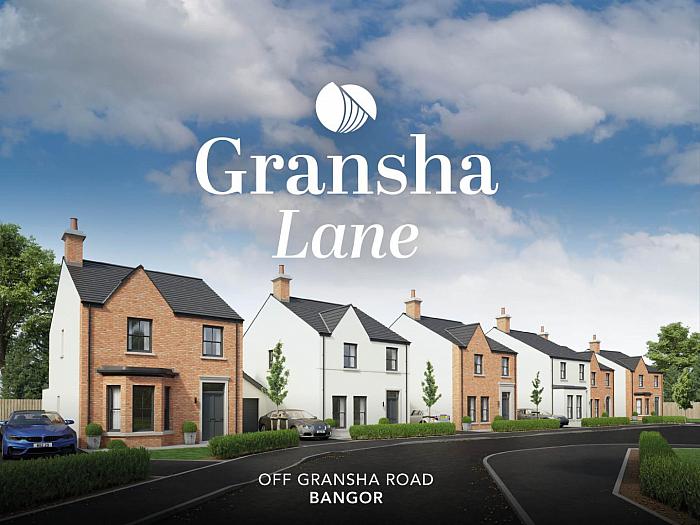| Entrance Hall | |
| Lounge 16'11 X 12'5 (5.16m X 3.78m) | |
| Kitchen / Dining Room 19'7 X 11'3 (5.97m X 3.43m) | |
| Living Area 19'7 X 10'2 (5.97m X 3.10m) | |
| Utility Room 12'5 X 5'2 (3.78m X 1.57m) | |
| WC | |
| Master Bedroom 13'7 X 9'2 (4.14m X 2.79m) | |
| Ensuite 9'2 X 3'11 (2.79m X 1.19m) | |
| Bedroom 2 14'8 X 9'2 (4.47m X 2.79m) | |
| Bedroom 3 10'1 X 8'1 (3.07m X 2.46m) | |
| Bedroom 4 10'1 X 8'4 (3.07m X 2.54m) | |
| Bathroom 8'2 X 6'5 (2.49m X 1.96m) | |
| Garage | |
| Michael Chandler Estate Agents have endeavoured to prepare these sales particulars as accurately and reliably as possible for the guidance of intending purchasers or lessees. These particulars are given for general guidance only and do not constitute any part of an offer or contract. The seller and agents do not give any warranty in relation to the property. We would recommend that all information contained in this brochure is verified by yourself or your professional advisors. Services, fittings and equipment referred to in the sales details have not been tested and no warranty is given to their condition, nor does it confirm their inclusion in the sale. All measurements contained within this brochure are approximate. | |
| LUXURY TURNKEY SPECIFICATION KITCHEN & UTILITY Impressive high quality modern units with Blum Antaro soft close drawers & doors, Exorna flat slab handless doors and 12mm stone work surfaces Integrated electrical appliances to include induction hob, NEFF hide / slide oven, microwave, integrated undermount extractor fan, integrated 70/30 Indesit fridge/freezer and integrated Indesit dishwasher Under wall unit lighting High Neck Chrome or Brushed steel taps 100mm matching upstands to worktops + splashback Soft close pull out bin 40mm laminate tops to utility Fully fitted utility room with high level units BATHROOM, ENSUITE & WC Contemporary designer white sanitary ware with chrome fittings Sanitary ware package with vanity unit to en suite and illuminated mirrors to bathroom and en suite Full wall tiling to bathroom and en suite Master Bedroom Built in wardrobes in master bedroom opening to en suite shower room HEATING Gas fired central heating - energy efficient combination boiler which provides instant hot water on demand Underfloor heating to ground floor of houses with radiators to first floor and towel radiators to bathroom and en suite Thermostatically controlled radiators FLOORING Floor tiling to Kitchen and utility areas, bathroom and ensuite floors Laminate wooden floors to entrance hall, ground floor WC and sunroom area to rear of property Carpets to lounge, stairs, landings and bedrooms INTERNAL FEATURES Internal walls and ceilings painted along with the internal woodwork Contemporary internal doors with quality ironmongery -Recessed energy efficient LED downlighting to kitchen, WC, bathroom and ensuite Comprehensive range of electrical sockets with x1 USB connections fitted to the lounge, kitchen, sunroom and master bedroom TV connections to lounge, kitchen / dining, all bedrooms and sunroom (where applicable) Smoke, heat and carbon monoxide detectors Certified Burglar alarm EXTERNAL FEATURES Facing brick to front elevation of some houses with a 600mm return to both sides Roughcast render to all garages, render houses and all other elevations as per CGIs Grey uPVC windows and doors to all houses and garages outside, white pvc inside Plaster Bands and Recon Stone arches to around front doors Flat Anthracite concrete roof tiles to houses and garages with complementary ridges Uninsulated manual roller doors to all garages In Roof 2.4kW Solar PV Installation to each house Electric car charging point available as an optional extra Feature external lighting to front door External lighting to sunroom and garage door WARRANTY NHBC 10 year home warranty |
Click below to see on map


