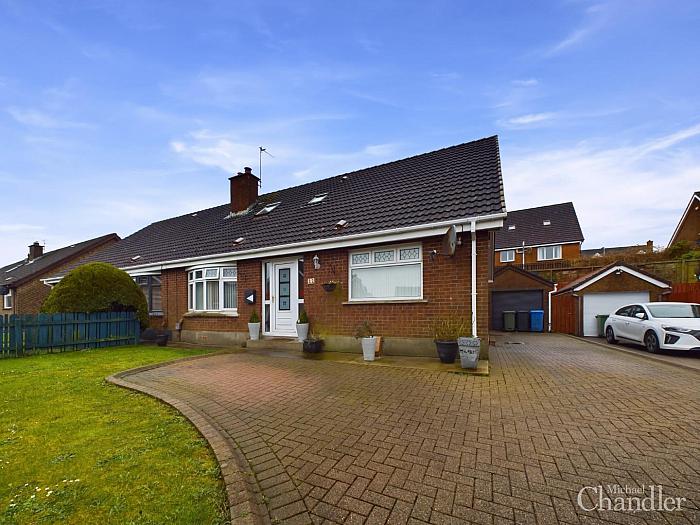| Entrance Hall 21' X 6' (6.40m X 1.83m) | |
| Lounge 11'10 X 15'6 (3.61m X 4.72m) | |
| Bedroom 4 11'6 X 9'9 (3.51m X 2.97m) | |
| Family Bathroom 8'11 X 7' (2.72m X 2.13m) | |
| Living / Dining Room 11'6 X 11'1 (3.51m X 3.38m) | |
| Kitchen 11'9 X 13'4 (3.58m X 4.06m) | |
| Utility 6'2 X 7'9 (1.88m X 2.36m) | |
| Bedroom 1 11'4 X 15'4 (3.45m X 4.67m) | |
| Ensuite 6'4 X 6 (1.93m X 1.83m) | |
| Bedroom 2 11'9 X 10'02 (3.58m X 3.10m) | |
| Bedroom 3 9'1 X 7'7 (2.77m X 2.31m) | |
| Detached Garage | |
| Michael Chandler Estate Agents have endeavoured to prepare these sales particulars as accurately and reliably as possible for the guidance of intending purchasers or lessees. These particulars are given for general guidance only and do not constitute any part of an offer or contract. The seller and agents do not give any warranty in relation to the property/ site. We would recommend that all information contained in this brochure is verified by yourself or your professional advisors. Services, fittings and equipment referred to in the sales details have not been tested and no warranty is given to their condition. All measurements contained within this brochure are approximate. Site sizes are approximate and have not been verified. |

But we would love to help you find something similar. Call Us Today.
Register for Property AlertsClick below to see on map


