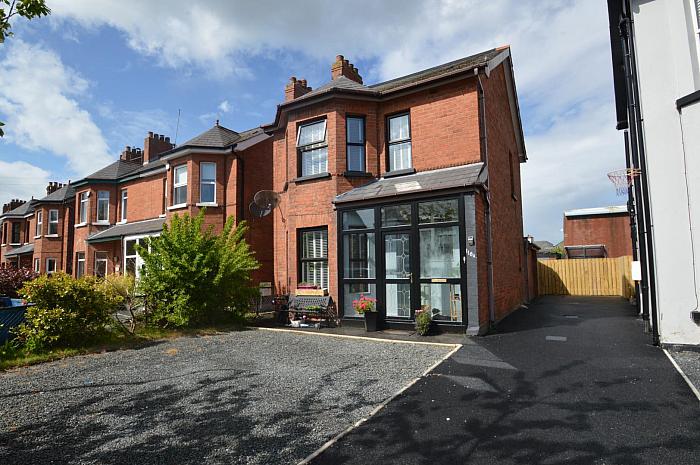| Entrance Hall | |
| Living Room 14'4" X 11'10" (4.37m X 3.61m) | |
| Family Room 12'2" X 12'2" (3.71m X 3.71m) | |
| Dining Area 15'2" X 8'4" (4.62m X 2.54m) | |
| Fitted Kitchen 14'9" X 10'112 (4.50m X 3.05m) | |
| Shower Room | |
| Bedroom 1 11'8" X 10'0" (3.56m X 3.05m) | |
| Bedroom 2 14'5" X 9'8" (4.39m X 2.95m) | |
| Bedroom 3 7'7" X 7'0" (2.31m X 2.13m) | |
| Bathroom | |
| Bedroom 4 14'0" X 11'0" (4.27m X 3.35m) | |
| Michael Chandler Estate Agents have endeavoured to prepare these sales particulars as accurately and reliably as possible for the guidance of intending purchasers or lessees. These particulars are given for general guidance only and do not constitute any part of an offer or contract. The seller and agents do not give any warranty in relation to the property. We would recommend that all information contained in this brochure is verified by yourself or your professional advisors. Services, fittings and equipment referred to in the sales details have not been tested and no warranty is given to their condition, nor does it confirm their inclusion in the sale. All measurements contained within this brochure are approximate. Please note the electrics and appliances have not been tested and no warranty is given. | |
| For sale by Michael Chandler Estate Agents via the iamsold Bidding Platform Please note this property will be offered by online auction (unless sold prior). For auction date and time please visit iamsoldni.com. Vendors may decide to accept pre-auction bids so please register your interest with us to avoid disappointment. Auctioneers Comments: This property is for sale under Traditional Auction terms. Should you view, offer or bid on the property, your information will be shared with the Auctioneer, iamsold. With this auction method, an immediate exchange of contracts takes place with completion of the purchase required to take place within 28 days from the date of exchange of contracts. The buyer is also required to make a payment of a non-refundable, part payment 10% Contract Deposit to a minimum of £6,000.00. In addition to their Contract Deposit, the Buyer must pay an Administration Fee to the Auctioneer of 1.80% of the final agreed sale price including VAT, subject to a minimum of £2,400.00 including VAT for conducting the auction. Buyers will be required to go through an identification verification process with iamsold and provide proof of how the purchase would be funded. Terms and conditions apply to the traditional auction method and you are required to check the Buyer Information Pack for any special terms and conditions associated with this lot. The property is subject to an undisclosed Reserve Price with both the Reserve Price and Starting Bid being subject to change. |

But we would love to help you find something similar. Call Us Today.
Register for Property AlertsClick below to see on map


