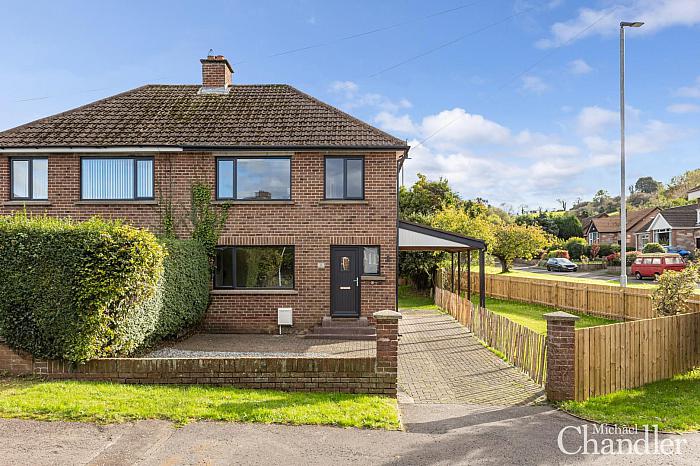| Entrance Hall 14'6" X 6'0" (4.42m X 1.83m) | |
| Living Room 11'4" X 12'4" (3.45m X 3.76m) | |
| Kitchen 10'11" X 18'9" (3.33m X 5.72m) | |
| Bedroom 1 11'6" X 10'7" (3.51m X 3.23m) | |
| Bedroom 2 10'11" X 10'6" (3.33m X 3.20m) | |
| Bedroom 3 8'5" X 8'0" (2.57m X 2.44m) | |
| Bathroom 5'6" X 7'11" (1.68m X 2.41m) | |
| Michael Chandler Estate Agents have endeavoured to prepare these sales particulars as accurately and reliably as possible for the guidance of intending purchasers or lessees. These particulars are given for general guidance only and do not constitute any part of an offer or contract. The seller and agents do not give any warranty in relation to the property. We would recommend that all information contained in this brochure is verified by yourself or your professional advisors. Services, fittings and equipment referred to in the sales details have not been tested and no warranty is given to their condition, nor does it confirm their inclusion in the sale. All measurements contained within this brochure are approximate. Please note the electrics and appliances have not been tested and no warranty is given. | |
| List of works External New pvc windows and doors - anthracite grey external /white internal New PVC fascia/soffit/guttering/DPs to house and lean-to New 1200 high vertical fencing New decorative ocean blue stone to front New seeded garden to rear and side Brick paved driveway General New gas heating system with combi boiler located in attic New consumer unit with partial rewire and LED spotlights throughout 5" skirting boards Replastered throughout Internal Ground Floor Entrance Hall 600x600 beige tiled flooring New staircase handrail balustrading painted in Farrow & Ball 'Off Black' Original cornicing Electric cupboard Double socket Understairs storage cupboard, vented with light pendant and double socket Open-plan kitchen/dining New fully integrated light grey shaker kitchen - including DW, WM, Electric oven and Hob, and FF. Marble effect laminate worktops. Antique gold effect handles, white resin single bowl sink with gold effect monotap. Vented chimney breast to dining area Patio doors leading to brick paved rear. 5x double sockets Glazed shaker door painted F&B off black with bronze handle Living Room Oak effect laminate flooring Open chimney for future installation of wood burner/open fireplace Original cornicing 4x double sockets Glazed shaker door painted F&B off black with bronze handle Stairs/landing Sennen Twist carpet Almond with 10mm underlay Single socket Bathroom White 1500 shower bath with matt black mono bath tap and thermostatic rainhead shower Black framed shower screen Oak effect 2 drawer vanity with white ceramic sink and Matt black monotap White close coupled toilet with black flush button White glazed ceramic wall tiles with gold effect trims to bath and sink area Beige floor tiles with tiled skirting and gold effect trim Black 1200 towel rail radiator Black toilet roll holder Bedrooms x 3 Sennen Twist Carpet Almond with 10mm underlay Moulded ladder style doors painted F&B off black with bronze style handles |

But we would love to help you find something similar. Call Us Today.
Register for Property AlertsClick below to see on map


