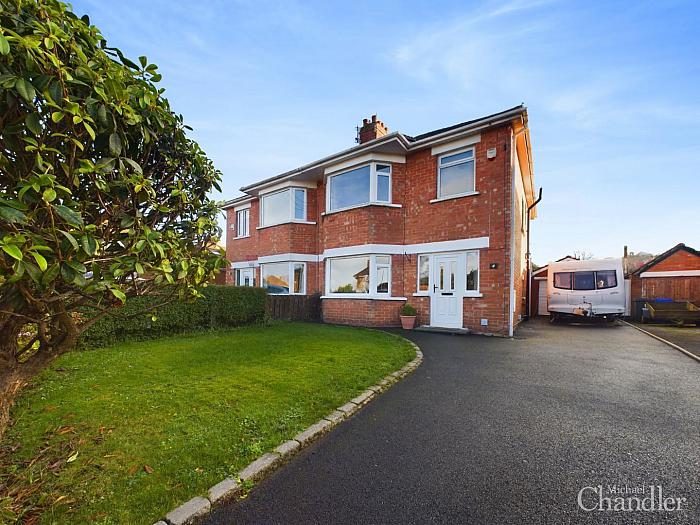| Entrance Hall 16'11" X 7'4" (5.16m X 2.24m) | |
| Guest WC | |
| Living Room 14'5" X 9'7" (4.39m X 2.92m) | |
| Dining Room 10'2 X 7'4" (3.10m X 2.24m) | |
| Family Area 8'8" X 9'2" (2.64m X 2.79m) | |
| Kitchen 16'5" X 7'3" (5.00m X 2.21m) | |
| Bedroom 1 14'7" X 9'8" (4.45m X 2.95m) | |
| Bedroom 2 11'8" X 10'11" (3.56m X 3.33m) | |
| Bedroom 3 9'3" X 7'4" (2.82m X 2.24m) | |
| Family Bathroom 11'10" X 7'4" (3.61"m X 2.24m) | |
| Bar / Garage 24'5" X 11'8" (7.44m X 3.56m) | |
| Entertainment Area 11'8" X 12'3" (3.56m X 3.73m) | |
| Michael Chandler Estate Agents have endeavoured to prepare these sales particulars as accurately and reliably as possible for the guidance of intending purchasers or lessees. These particulars are given for general guidance only and do not constitute any part of an offer or contract. The seller and agents do not give any warranty in relation to the property. We would recommend that all information contained in this brochure is verified by yourself or your professional advisors. Services, fittings and equipment referred to in the sales details have not been tested and no warranty is given to their condition, nor does it confirm their inclusion in the sale. All measurements contained within this brochure are approximate. |

But we would love to help you find something similar. Call Us Today.
Register for Property AlertsClick below to see on map


