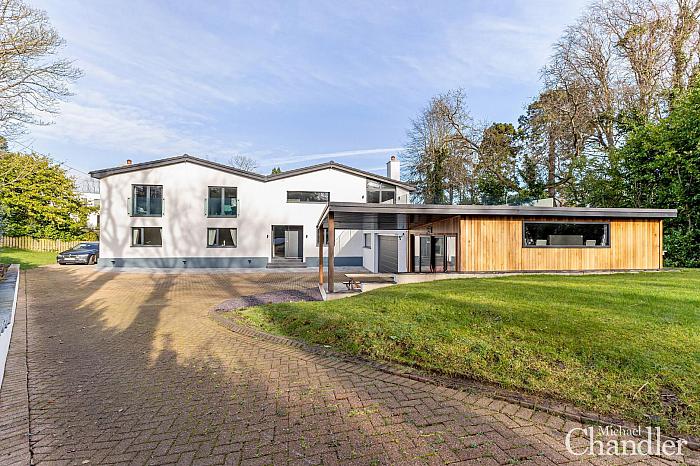| Entrance Hall 16'10 X 17'1 (5.13m X 5.21m) | |
| Porch 7'4 X 2'2 (2.24m X 0.66m) | |
| Bedroom 1 12'3 X 13'9 (3.73m X 4.19m) | |
| Ensuite 5'5 X 6'0 (1.65m X 1.83m) | |
| Walk-In-Wardrobe 5'3 X 6'0 (1.60m X 1.83m) | |
| Study / Bedroom 5 8'5 X 10'6 (2.57m X 3.20m) | |
| Bedroom 2 15'0 X 10'8 (4.57m X 3.25m) | |
| Bedroom 3 14'3 X 9'7 (4.34m X 2.92m) | |
| Bedroom 4 14'2 X 7'10 (4.32m X 2.39m) | |
| Ensuite 4'9 X 5'7 (1.45m X 1.70m) | |
| Bathroom 9'0 X 5'7 (2.74m X 1.70m) | |
| Utility Room 6'5 X 6'0 (1.96m X 1.83m) | |
| Hall | |
| Second Floor | |
| Kitchen 18'3 X 13'11 (5.56m X 4.24m) | |
| Lounge 14'10 X 20'1 (4.52m X 6.12m) | |
| Living Room 10'7 X 20'2 (3.23m X 6.15m) | |
| Dining Area 14'5 X 20'2 (4.39m X 6.15m) | |
| WC 6'10 X 2'11 (2.08m X 0.89m) | |
| Hall 6'10 X 2'10 (2.08m X 0.86m) | |
| Outdoor Room | |
| Store / Gym 15'5 X 10'3 (4.70m X 3.12m) | |
| Games/Garden Room 15'5 X 10'3 (4.70m X 3.12m) | |
| Garage 15'5 X 19'4 (4.70m X 5.89m) | |
| Michael Chandler Estate Agents have endeavoured to prepare these sales particulars as accurately and reliably as possible for the guidance of intending purchasers or lessees. These particulars are given for general guidance only and do not constitute any part of an offer or contract. The seller and agents do not give any warranty in relation to the property. We would recommend that all information contained in this brochure is verified by yourself or your professional advisors. Services, fittings and equipment referred to in the sales details have not been tested and no warranty is given to their condition, nor does it confirm their inclusion in the sale. All measurements contained within this brochure are approximate. | |
| Your Next Move... Thinking of selling, it would be a pleasure to offer you a FREE VALUATION of your property. To arrange a viewing or for further information contact Michael Chandler Estate Agents Holywood on 02890 421 000 or email holywood@michael-chandler.co.uk |

But we would love to help you find something similar. Call Us Today.
Register for Property AlertsClick below to see on map


