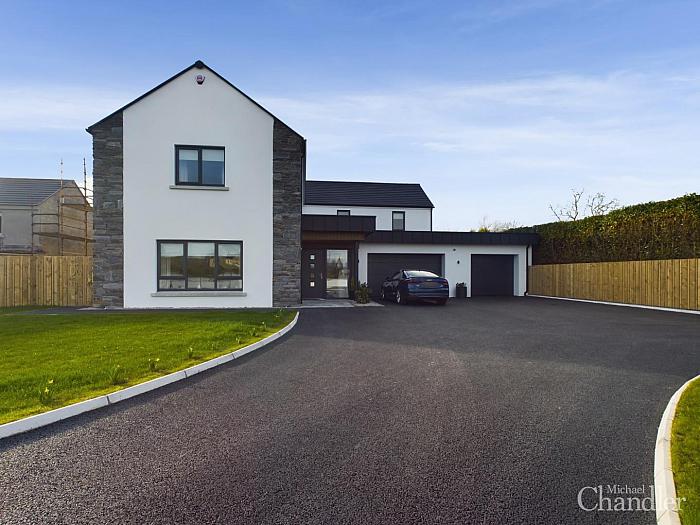| Entrance Hall | |
| Lounge | |
| Kitchen/Dining Area | |
| Living Area | |
| Study / Play Room | |
| Utility Room | |
| Downstairs WC | |
| Master Bedroom | |
| En-Suite | |
| Dressing Room | |
| Bedroom 2 | |
| Ensuite | |
| Bedroom 3 | |
| Bedroom 4 | |
| Family Bathroom | |
| Double Garage | |
| Michael Chandler Estate Agents have endeavoured to prepare these sales particulars as accurately and reliably as possible for the guidance of intending purchasers or lessees. These particulars are given for general guidance only and do not constitute any part of an offer or contract. The seller and agents do not give any warranty in relation to the property. We would recommend that all information contained in this brochure is verified by yourself or your professional advisors. Services, fittings and equipment referred to in the sales details have not been tested and no warranty is given to their condition, nor does it confirm their inclusion in the sale. All measurements contained within this brochure are approximate. | |
| SPECIFICATION: 1. 3,225ft² dwelling (excluding attached garage) designed to give a predicted Energy Performance rating of 93A 2. Traditional masonary construction with 200mm wide cavities finished externally with 19mm smooth sand cement plaster painted white. 3. Natural stone cladding to front corners wall, and entrance pillars 4. Concrete 150mm deep cills and chimney copings plus entrance pillar copings 5. Roof finished with Black concrete thin edge tiles with ridge tiles to match 6. Timber cladding at front entrance door 7. Zinc cladding fascia and soffit to edge of flat roof over garage 8. Black seamless aluminium gutters and black uPVC downpipes. 9. Anthracite grey externally and white internally uPVC triple glazed windows and sliding doors with composite front and rear door. 10. Anthracite grey remote controlled insulated sectional garage door 11. Internal doors and furniture at £175.00 each (materials only) 12. MDF chamfered primed white 150x25mm skirting & 100x25mm architraves with 1no undercoat and 1no. satin finish white 13. MDF primed white 275x38mm window cills with 1no undercoat and 1no satin finish white 14. Softwood stairs painted with oak handrails and newels plus white strings and spindles. 15. All ceilings painted white emulsion with all walls painted off white / grey emulsion. 16. Comprehensive electrical specification 17. Air source heat pump with underfloor heating to both ground & first floor accommodation 18. Mechanical Heat Recovery Ventilation system. 19. 4kw PV panels 20. 1no. outside water tap 21. 1.2m wide paved path around dwelling 22. 25m² paved patio outside sliding doors plus paved area outside front entrance door. 23. Driveway edged with concrete kerbs and finished with SMA bitmac 24. All fencing to new site boundaries completed with timber posts and D-rails 25. Anthracite grey powder coated finish electric entrance gates 26. Lawns to be finished in sown grass (No planting) P.C. Sums (purchaser has choice of supplier) Kitchen and Utility units, Sanitary Ware and floor / wall tiling £40,000.00 |

But we would love to help you find something similar. Call Us Today.
Register for Property AlertsClick below to see on map


